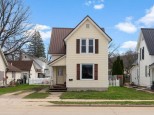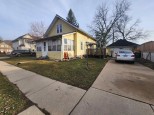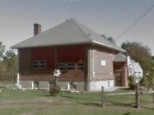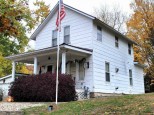WI > Richland > Richland Center > 1350 N Cedar St
Property Description for 1350 N Cedar St, Richland Center, WI 53581-0000
ALL NEW. This 2 bed home has been remodeled and is like new. New kitchen including cabinets, counter tops, sink/faucet, stove, refrigerator, microwave, flooring and lighting. The bath is all new as well, less the shower stall. New flooring throughout the home. The detached 1++ car garage is heated and has an electric garage door opener. Off street parking. The large back yard is fenced in for the critters and has a deck overlooking it. Newer worry free vinyl siding on the home. Newer steel roof and vinyl windows. Come take a look.
- Finished Square Feet: 680
- Finished Above Ground Square Feet: 680
- Waterfront:
- Building Type: 1 story
- Subdivision:
- County: Richland
- Lot Acres: 0.22
- Elementary School: Richland C
- Middle School: Richland
- High School: Richland Center
- Property Type: Single Family
- Estimated Age: 999
- Garage: 1 car, Detached, Heated, Opener inc.
- Basement: Outside entry only, Partial
- Style: Cape Cod
- MLS #: 1933005
- Taxes: $1,190
- Master Bedroom: 13x11
- Bedroom #2: 13x8
- Kitchen: 14x9
- Living/Grt Rm: 21x14
- Laundry: 8x6







































